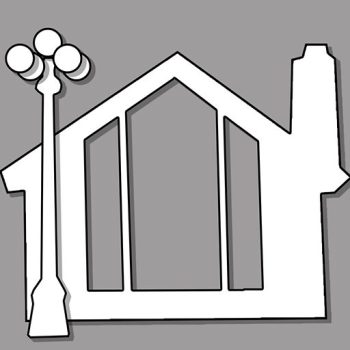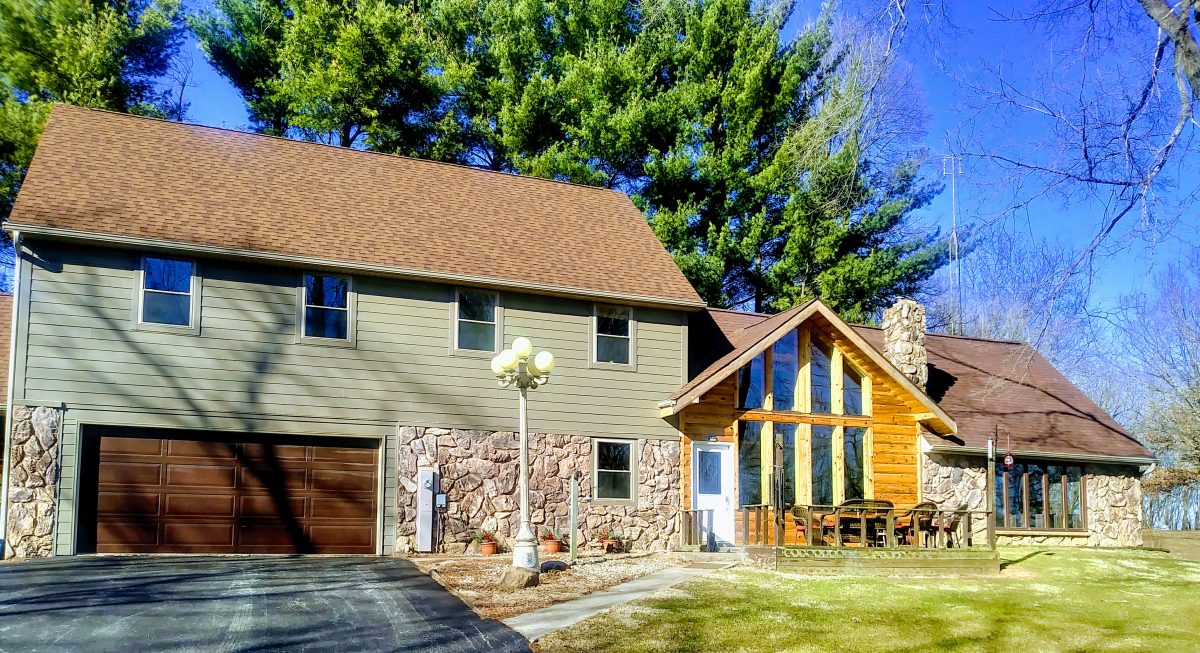One of the greatest challenges of our fixer upper project was joining the two sides of the house (wings that were added onto the original cabin back in the 70s), given that the center section (said cabin) was out of square. In addition, one wing of the upstairs was actually slightly higher than the other, and the doorways on each side didn’t match up. And–to further complicate matters–we had to allow for the giant duct work that had to traverse the house somehow. In the original cabin there had been a loft which ran all the way to the back wall. One of the first things Kevin knew when he walked in the door when we initially saw the house was that the loft must go; it created such a dark, depressing space. “This needs to be opened up!” he exclaimed.
So, crossing our fingers and hoping mightily that the house would remain standing, the loft was dismantled and disposed of, as was the stairway leading up to it, the kitchen below it, and all the other walls, leaving us with a big empty cavern as the center of the house. The demolition revealed that the cabin had been built with a pole structure using repurposed telephone poles (yes, real ones), and thank goodness they kept the house up. (At one point during the demo Kevin instructed Sue to keep an eye on a particular telephone pole and if it moved to RUN! It did not move. Phew!). Kevin’s vision was to build a new (and much improved) stairway to one side of the house and create an open bridge connecting the two sides.
So, he did.
On one side of the upstairs is the room we call the grandkids’ dormitory. This room has pretty much stayed the same (the only place in the house that wasn’t drastically altered or demolished). But the grandkids don’t mind the funky decor and slanted ceilings. For them it’s just a fun room. On the other side is the new second story with all the additional rooms we added. (More on that later.)
Before we show you the transformation, let’s take a look back at the original layout.
First, this was the view when you walked in the front door. Yes, that is lattice work up there and it is painted the same brown everything in the entire house was painted. Someone must have gotten a great deal on about 100 gallons of that horrid brown paint. It began to symbolize everything that was wrong with the layout, structure, and smell of the old house.

And here was the view from the top, looking down the stairs and toward the front door.

Finally, this was the wonky upstairs hallway going off toward what is now the new side of the house. Needless to say, this all went bye-bye, and Kevin replaced it with something completely different.
Kevin Builds a Bridge…….



Things started looking up when we put the new ceiling in (see previous post, Things are Looking Up).

Finally Kevin laid the hickory flooring across the bridge and then set to work sanding it, reminiscent of his tiling days when he pushed a terrazzo grinder all over the international terminal at O’Hare Airport.
Once the flooring was sanded and finished with three coats of Bona Traffic HD sealer, Kevin started work on another feature he had envisioned from the start–a lighted walkway. He created a shallow trough on each side of the bridge and fastened LED strip lighting in each one. Later he placed acrylic strips over them to buffer the light.

Now all that was missing was a railing. We finally had easy access from one side of the house to the other, but it wasn’t a passage for the faint of heart, because it was about a 10-foot drop over either side. Kevin fashioned and installed two hickory handrails–which provided something to hold on to while crossing–but which offered no protection for our grandchildren or anyone sleepwalking. We had gates in place to block off the hallway when our grandchildren visited, but some adults who are afraid of heights refused to cross.
But other projects were beckoning us, and the railing was put on hold for…well, quite awhile. Kevin had some thinking to do. He wanted to pattern it after the fireplace railing he had created in the living room (see previous post, How Did He Do That?), using hickory posts and stainless steel cables, but he wanted a taller railing for extra safety, and he wanted more structure at the bottom for increased strength. So he thought about it and dreamed about it, and thought about it some more. Finally he had a plan. Using the hickory planks we bought from our friend Brian, he cut slats (lots and lots of slats) to create a decorative skirt.

And then he was finally ready to install the cables so we could at last have a safe—and stylish–railing. The bridge was finally complete. 
Here is Kevin explaining and demonstrating the cable installation.
Fortunately our grandson Shep was on hand to help. At last he was allowed to cross the bridge all by himself!

View across the bridge toward the grandkids’ dormitory.

View across the bridge toward the new side of the house.

You may have noticed the ugly brown 4 x 4 posts got a makeover, thanks to Kevin’s creation of post surrounds using hickory floor boards. We still have some trim work to wrap up in a few places (a common theme around the house), but we’ll get there–and we’ve come so far.
Here is a close up of the lights. The hickory skirting also helps diminish the brightness of the runway lighting.

And finally, a view from below, from just inside the front door.

For comparison, here is the picture again of how it looked–from the same vantage point–when we first saw the house. Vive la difference!

Finally, here it is in a fade in and out overlay. Hard to believe it’s the same space.



A really great addition to your blog! Mom
LikeLiked by 1 person
Why, thank you!
LikeLike
It looks fantastic!! I have wondered how come the blogs stopped! Aunt Debbie
LikeLiked by 1 person
Well, obviously we’ve been too busy to write! Good to hear from you. Looking forward to your visit–whenever that may me…lol. 😊
LikeLiked by 1 person
Thank you for sharing. The magnitude of a project this size requires a vision, knowledge, skill, money, time and good luck. You have filled a dream.
LikeLiked by 1 person