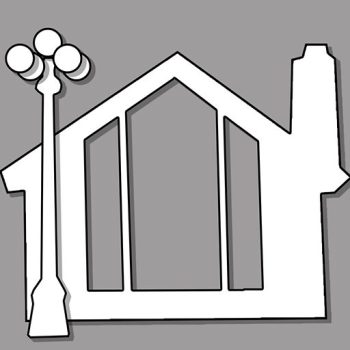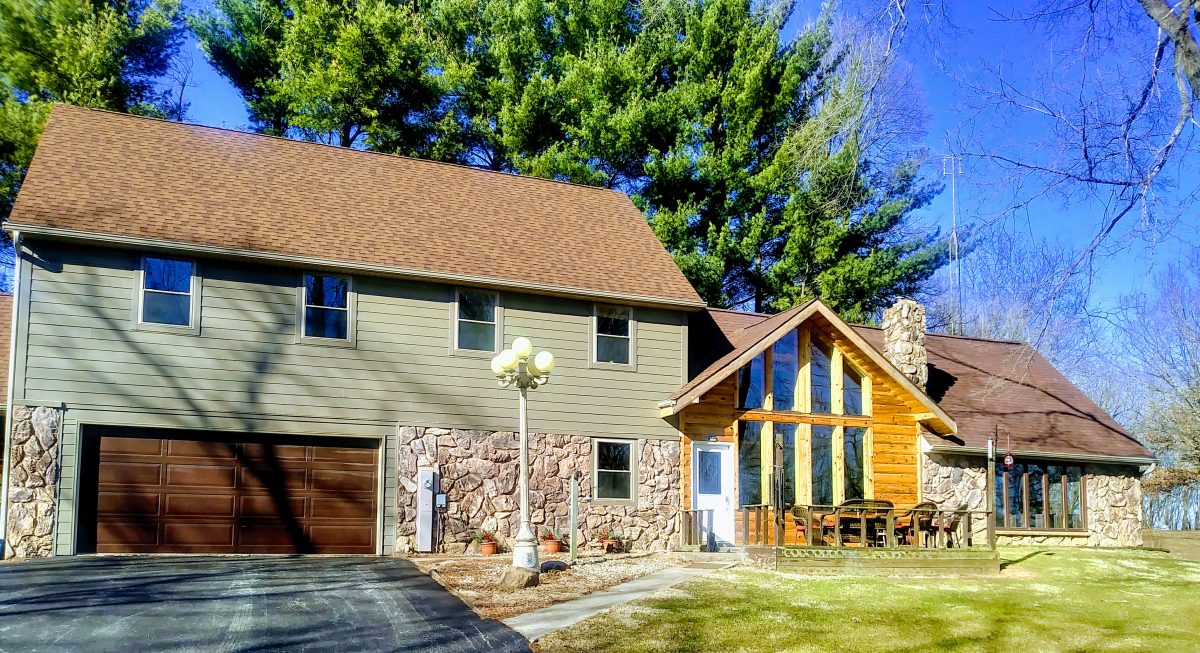The Bar is Open
Much of the vision for our fixer upper came from Kevin. In fact, we’ve learned that most people (including Sue) couldn’t even picture his plans when he described them. However, from the beginning Sue envisioned the front center part of the house as a cozy coffee nook where friends and family can gather, enjoy hot or cold beverages, sit comfortably, enjoy the view out the large windows, and be blessed by each other’s company.
The story of the evolving coffee nook starts with the old wood plank siding of the original cabin that we uncovered on the front of the house and on the interior walls during demolition. This siding from the original cabin was rough cut planks of oak and cedar. Always the innovator, Kevin saw a wonderful opportunity to re-purpose this wood in the rebuilding of the window space and for beam surrounds on the cathedral ceiling.

The planks had originally been milled at an old-style saw mill that still used huge round saw blades rather than the band saws of modern mills. It’s so rare to see these wheel saw marks in rough sawn planks that Kevin decided to keep them to add to character of the beams. So, he ran the planks through the surface planer but avoided removing the entirety of the marks. Next, we polyurethaned all the boards, and then Kevin installed them, leaving space for electrical wiring for lights and a fan.

One of the projects we put on hold last winter was the replacing of the big plate glass front windows. We had to wait till spring when the weather was warm enough for the inside of the house to be exposed for a bit while we properly re-framed the front wall with the correct structure to support the windows. Previously, the whole front center of the house would shutter when we shut the front door. And we knew we needed thermal pain glass and 2×6 studs for optimal insulation. So, one warm spring day, the windows came out.

Then, enter our friend Brian who has been featured in the blog numerous times before. His height and strength were particularly advantageous on this occasion. It was a long, hot day, but Kevin and Brian got ‘er done.
One job Kevin had been dreading for a long time was polyurethaning the car siding on the ceiling. In the end, it wasn’t really so bad, and we were both glad to have that chore behind us. In this picture you can see the new front door as well, which still needs to be painted (a surprise color), but it is a definite upgrade from the cracked brown wooden door that was there before.

Besides the large oak beam surrounds, we also incorporated knotty pine beam surrounds on the smaller beams to go with the knotty pine car siding ceiling.

Next it was time to put new log cabin cedar siding on the front of the house. I think we picked the hottest day of the year to stain it, and it actually took several days to dry because of the humidity. But finally it was dry enough to install and it really changed the look of the front of the house. Besides that, it smells great!
Once the drywall in the coffee nook was finally installed, mudded, and sanded (several times), we were at last ready for paint. You may remember that we avoid painting whenever possible, so this time we were blessed by our friends Donald and Faith Limmer. Donald tackled the mocha brown walls of the coffee nook while Faith painted the powder room (to be shown in a future post). Now the room Sue had envisioned was really starting to take shape.


Another visit from our good friends Rick and Mary Vilim (also featured in previous posts) saw the creation of our long-awaited pass through window bar counter. The counter was fashioned from a hickory slab we bought from the aforementioned friend Brian who milled it from a tree on his parents’ property. (Meanwhile Mary kept herself busy priming the walls in the back hallway–also fodder for a future post).
The finishing touch on the counter was five coats of polyurethane for that lovely slickery-smooth finish.

Another moment we had been anticipating for a long time was the addition of lighting to this space. Granted, the windows provide wonderful natural lighting during the daytime, but one of the goals of our renovation was to brighten up this drab, dark house. We added recessed lighting throughout the first floor, but these pendant lights seemed the perfect complement for this area. And then there was light!

As in every area of the house, there are still finishing touches to be done in the coffee nook–built-in shelving, trim work in various places, etc. In the meantime we inherited this antique wood and leather futon from our son and daughter-in-law. It’s perfect for enjoying our morning coffee, prayer time, and our grandson’s story time with Grandpa. Eventually we’ll get all the construction debris out of there so the charm can show through.

Finally, the finished counter and a shout out to our brother and sister-in-law, Dan and Heather Colbert, owners of Zoom Doggy Coffee Roasters. The bar is open; come on over, sit a spell, and have a cup of coffee. Y’all come back now, ya hear?

Zoom Doggy Website: https://zoomdoggy.com/
Zoom Doggy Facebook: https://www.facebook.com/zoomdoggycoffee/
Zoom Doggy Instagram: @zoomdoggycoffee













Wow! It looks amazing! Just Beautiful 😊
LikeLiked by 1 person
Thanks, Carole! 🙂
LikeLike
Can’t help but wonder if you’ve kept count of the hours put into this. You should try to find a place that could mount and frame all the before and after pictures. It is wonderful!
LikeLike
Thank you, Terri. I hope you’ll come see it in person someday. 😊
LikeLike
Looking so good Sue and Kevin !
LikeLike