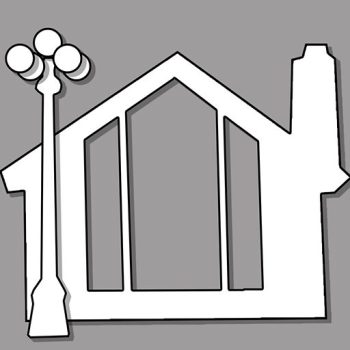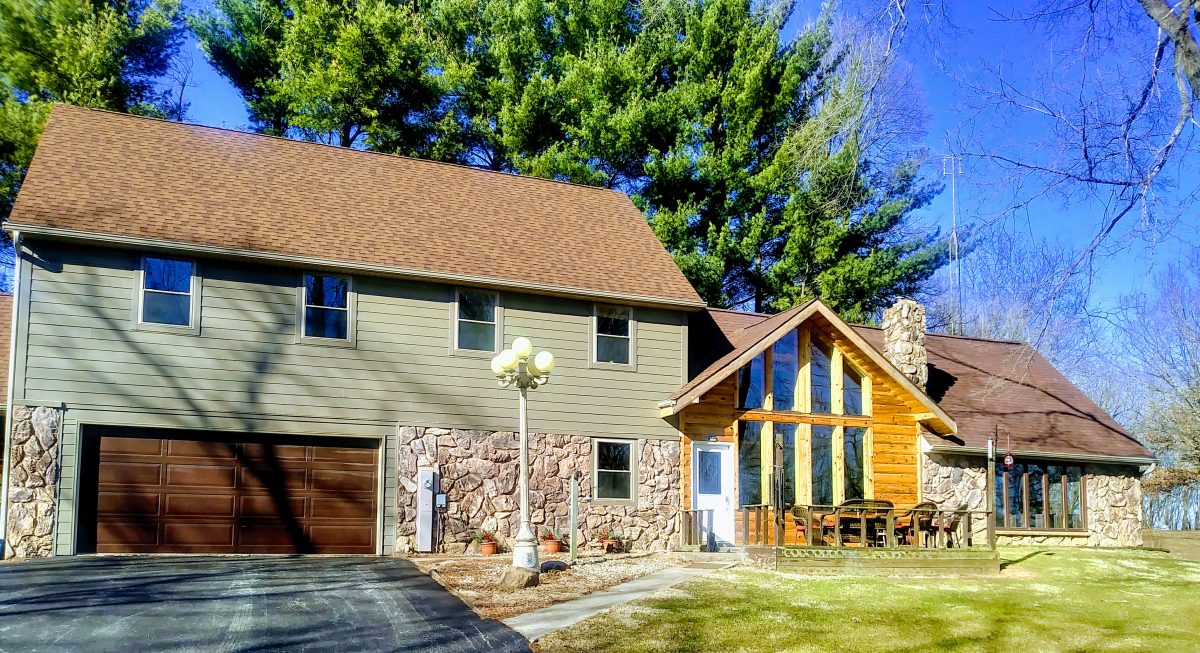When it was time to lay the wood flooring in the living room/dining room area, it became necessary to decide what to do with those awkward steps in front of the fireplace. Once the carpeting and subflooring had been removed, we were left with this ugly, roughly-hacked-up cement area. What to do, what to do? How could we make this space lovely and purposeful?

The first part of the “Fireplace Step Beautification Program” was to reshape the area so the opening didn’t stick hazardously out into the entryway to that room. This involved bending a 1 x 6 board by making a series of cuts (shown in a previous blog) and creating a framework of 2 x 4s to redirect the opening. This was done during the slab floor leveling (using the ancient drypack technique, also shown in previous blog) so that the floor could be finished over the gap.

Here Kevin is shown filling in the gap area with the drypack (with a little help from our son Micah). In this picture you can see how the former shape of that space encroached on the entrance to that room. What were the original builders thinking? (Watch out for that first step–it’s a doozy!)

The next step was to create a curved beam to supply support for the edge of the step wall. To accomplish this, we wet two 1 x 6 boards with water to give them a bit of flex.

Then Kevin put the boards in position and began the patient process of gradually moving the clamps closer and closer until he could glue and clamp the boards together as one beam.
Then he set the table saw so that each board for the steps was shaped to fit together in sort of a starburst pattern.

After he installed the hickory flooring in the living room, Kevin devised an ingenious little tool–a customized scribe–so he could draw a line to mark where to cut off the floor boards so they would be flush with the top of the step.
As a finishing trim piece on the lip of each step, Kevin took an oak board that was part of the exterior siding of the original cabin and carefully put it through a planer to create a perfect arc. He glued-lamed two pieces of this wood together for added strength and fastened the resulting pieces with brads to the arcs he had had formed in the steps.
Finally, the fire pit stairs were ready for the final steps in the process–sanding and sealing, sanding and sealing, sanding and sealing. Three times! As with the rest of the hickory flooring throughout the house, we used a two-part chemical compound called Bona Traffic HD. From the Bona website:
Bona Traffic HD is for hardwood floor owners with an uncompromising attitude towards durability, being green and looking beautiful. Significantly outperforms all urethane finishes, including Bona Traffic, in durability at 24 hours.
KEY BENEFITS
• Very low VOCs – less than 150
• Very low odor
• No sealer needed over a stained floor
• Exceptional build with excellent flow and leveling
• Available in Commercial Satin, Commercial Semi-Gloss, and Commercial Extra Matte
• Fast drying – approximately 2-3 hours
• Nonflammable with a non-offending odor
• Water clean-up


We chose a matte finish because it will help reduce the appearance of any scratches over the years, although the finish is an extremely resistant commercial grade intended for high-traffic.
And finally, the railing….
With the newly-shaped space, the entrance to the living room now is much less hazardous, but nonetheless requires some type of railing. In order to be consistent with the new look of the space–and the house in general–we created a design using posts made from the hickory slabs we bought from our friend Brian and stainless steel cables.
Kevin cut, routed, sanded, and finished the posts and railing to his satisfaction, using dowels and glue for added structure. The 1/8″ stainless steel aircraft wire rope cable we used, along with marine grade lag screw swage studs, required a couple of specialized tools–a 30″ hand swager swaging tool and a Handiswage crimp tool. (swage: /noun/ a shaped tool or die for giving a desired form to metal by hammering or pressure.)
Tightening the cables took some extraordinary elbow grease which left Kevin with sore muscles for several days, but he successfully secured the cables in safe positions while achieving the look he had envisioned.


In closing, let’s take a quick look back at the fire place area as it was when we first saw the house. Vive la difference!





Love showing the step by step process. Kevin does great work and uses some engineering skills in designing and building, a little harder than following a plan. Turned out great.
LikeLiked by 1 person
Thanks, Daryl. Yes, Kevin is a master at creative solutions for unusual situations.
LikeLike
Wow, you’re a creative genius! Enjoyed recent tour…. God Bless!!!
LikeLiked by 1 person
Pure genius!!!! Hope I get to see the finished house one of these days!!!
Aunt Debbie
LikeLiked by 1 person
We hope you do, too! You are welcome anytime.
LikeLike
Totally amazing. Both of you. God Bless you both.
LikeLiked by 1 person
Thank you, Millian!
LikeLike