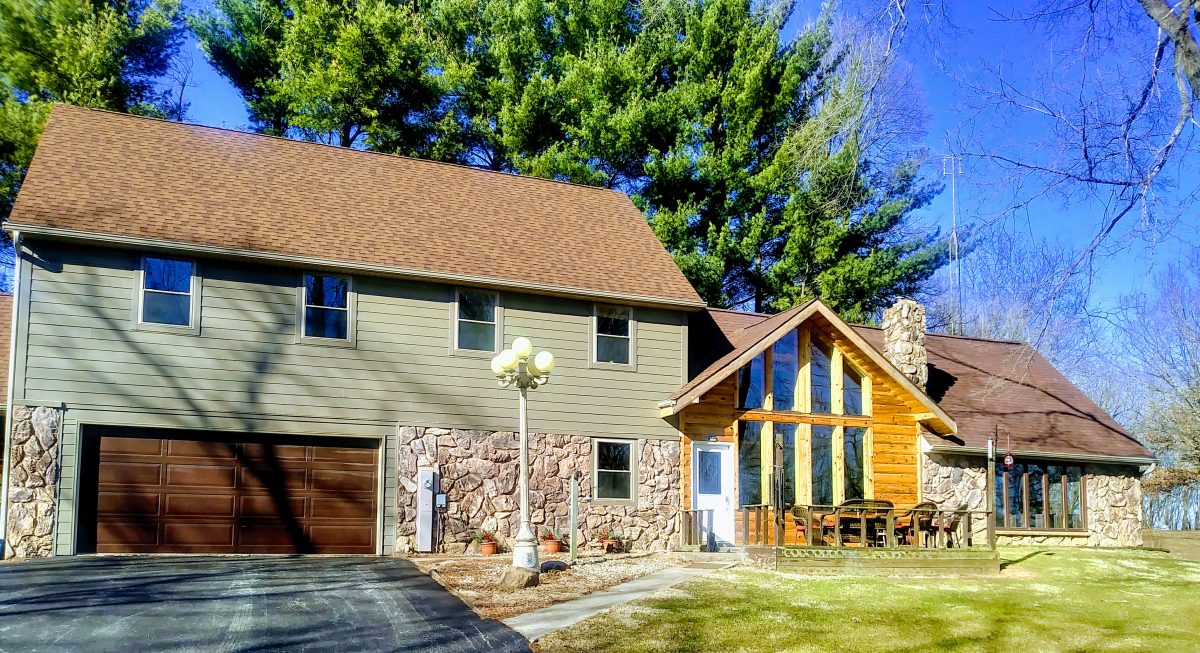One of the many eyesores of the old house was the dark 1/4″ paneled A-frame ceiling and loft walls in the center part of the house. Here is a picture from the early stages of demo.

We knew from Day One it would all have to come down, but–with a nod to the original cabin feel–we decided to upgrade to knotty pine tongue and groove car siding. (It has come to our attention that many people have never heard of car siding, so–in case that’s you–car siding, according to the Homesteader Today forum, was originally called box-car siding–a railroad term. It’s a kind of tongue and groove siding with a deep v at the joint. You’ve surely seen it, but you may not have heard it called car siding.)
We made the decision to go for it and get the new ceiling up there when getting the flooring done became more urgent. Huh? Well, you see, we are going to use a process called dry pack to level the slab floors (more on that later), and that involves a pile of sand that has been sitting in our driveway for weeks. If said pile of sand freezes, we will not be able to dig in to it to do the dry pack. Just as we were forever stressed during the spring and early fall by impending rain, we are now stressed by impending cold weather. We’ve got to get that sand off the driveway, which means we have to level the floors. And we do not want to set scaffolding up on top of new flooring to work on the ceiling. SO….the ceiling had to get done first. Besides, we also need to get lighting up there so we will have adequate light to work on the floors–especially now that the days are so much shorter.
Fortuitously, a couple of friends offered to come help on the same weekend . With two days of help on the horizon, we knew we had to jump on the opportunity. We had ordered the car siding months ago, and all it took was a phone call to the lumber company and it was delivered that afternoon. That Thursday we set up the scaffolding and worked on as much of the framing and trim work as possible to get ready for the installation.

We got to the house at 6:00 a.m. Friday to do some final prep work before our friend Russ Renner arrived. What a blessing he was. It still took a couple hours of prep work, but at last the boards started going up. By this time it was no surprise (but no less infuriating) to find warping, bowing, and missing or off-center studs in the places we were working, but with shims here and there and lots of measuring and leveling, Kevin and Russ made it work. We stayed late that evening and had nearly half of it done. Kevin had been climbing and balancing on scaffolding much of the day, and his knees had really taken a beating. Tendinitis has also been plaguing his elbow, but he soldiers on, mostly able to bear the pain–except when his elbows get bumped. Yowza!
It’s slow going when the surface has so many irregularities, but here’s a time lapse version so you can get the general idea of the process. (Besides Kevin, Sue, and Russ, you’ll also see our friends Rick and Mary Vilim–who are actually running network cable–buzzing about. But more on their contribution later…)
We were back at it Saturday morning, and this time our dear friends David and Sandy Cook joined us. David and Kevin were quite a team, measuring, cutting, configuring, re-configuring, hoisting, nailing, and stapling.

It was a long day, but they got all the planks up. Our daughter Stephanie and future son-in-law Jason were there to witness the final board going up and celebrate with us. Woohoo!
It took several attempts to get that final board to fit, but finally….FINALLY….they got it. We’re only showing the fourth and fifth attempts here….
What a difference it makes! A totally new look. We’re going to leave the boards the natural color and finish with a clear polyurethane coat. (By the way, we are accepting volunteer offers to roll that stuff on there for us; believe it or not, we are not painters). We’re excited about adding the trim work and using more of the car siding for accents. We ordered plenty so we could have the option of getting creative. We also plan to use the cabin’s original rough oak exterior siding to create beam surrounds from which the antique-style pendant lights will hang. Kevin even stood on top of a beam and held one the lights up so we could all get a feel for how it will look. So fun. More on that in a future post.
With all the windows and a fresh, new, natural-wood ceiling, the house is becoming a lighter, brighter place. And it now smells like fresh-cut wood instead of dead animals and tobacco. And that is a wonderful thing.

There is A LOT more that needs to be done–additional, electrical, plumbing, drywall (endless drywall), and that massive floor leveling project–before we even get to the fun things like finish flooring, cabinetry, fixtures, paint, doors, and decor. It’s slow going, and we are likely months away from a move-in date (just in case you were wondering).
But with a fresh, new center ceiling, things are really “looking up”.









I’m no longer impressed – I think you’re crazy!
Love, Aunt Debbie
LikeLike
Oh no! Say it ain’t so! We can’t afford to lose our greatest fan!
LikeLike