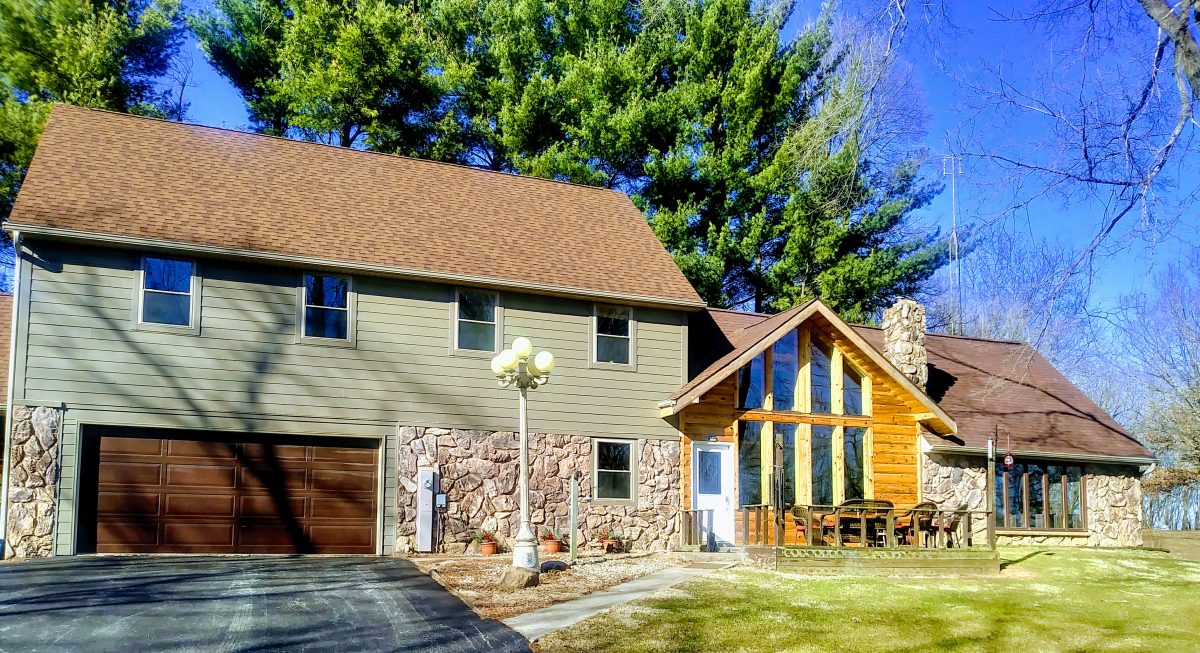Before we get too far ahead in the blog posts (someday we hope to get caught up to “real time”), we need to go back a few weeks and explain The Wall.
Ever since we first saw the house, Kevin has been concerned about the long span of the beam that traverses the large room on the old side of the house that will serve as our dining room and living room. Sue loved the idea of having such a nice open space for entertaining and for the light from all the windows and couldn’t understand why Kevin kept talking about putting structure in the middle of the room. Every time the subject of dividing that room came up, the conversation was short because we were at such odds. Kevin calculated and researched and sought advice, and finally he was able to explain to Sue (in a way she could understand) that the span of the beam was too long to properly support the room above it, and with 24″ on-center roof trusses acting as floor supports for that room, there would be too much movement and the drywall on the living room ceiling would crack. Besides, it was really annoying that the floor in the bedroom up there (the one we are not going to remodel) was so creaky and wobbly–and Sue was definitely well aware of that.
For awhile we were reluctantly planning to construct an eight-foot floor-to-ceiling open book shelf right in the middle of the room. Sue was resigned to the fact that something had to be done, but she still hated the idea of dividing that room–separating the people who would one day fill it, and blocking the light and the view straight through the house.
Then the giant heat ducts were installed, and when we realized how low the soffit in that room would have to be, we finally had a conversation that lasted long enough for us to come up with a solution we both could live with–and one that would be more functional that we had imagined, providing more clearly defined spaces for the dining room and living room while still leaving plenty of space for those gatherings we hope to have someday.
For those of you who would rather hear about it and see it than read about it, here is Kevin’s explanation, followed by the raising of the wall.


Sure enough, once the wall was up, the bedroom floor upstairs was much more solid. We also added some blocks between the roof trusses when we added canned lights to this room, and that also added some stability to that floor upstairs.
In the end, we realized we love it. It serves an important structural function that was so important to Kevin, but it also provides an aesthetically pleasing definition of space for that area while maintaining the open concept and light flow that was so important to Sue. Win-win!
Now we can get back to the ongoing electrical, plumbing, and dry walling.



Oh, now I get it ( not )! I’ll just wait til I see it in person!!!!
Keep up the good work, and remember my age, so get it all done soon! I want to admire the finished project!
LikeLiked by 1 person
Take good care of yourself, Aunt Debbie. Eat well, exercise, and take your vitamins. Hang in there. This project is going to take awhile and we want you to see it!!!
LikeLike