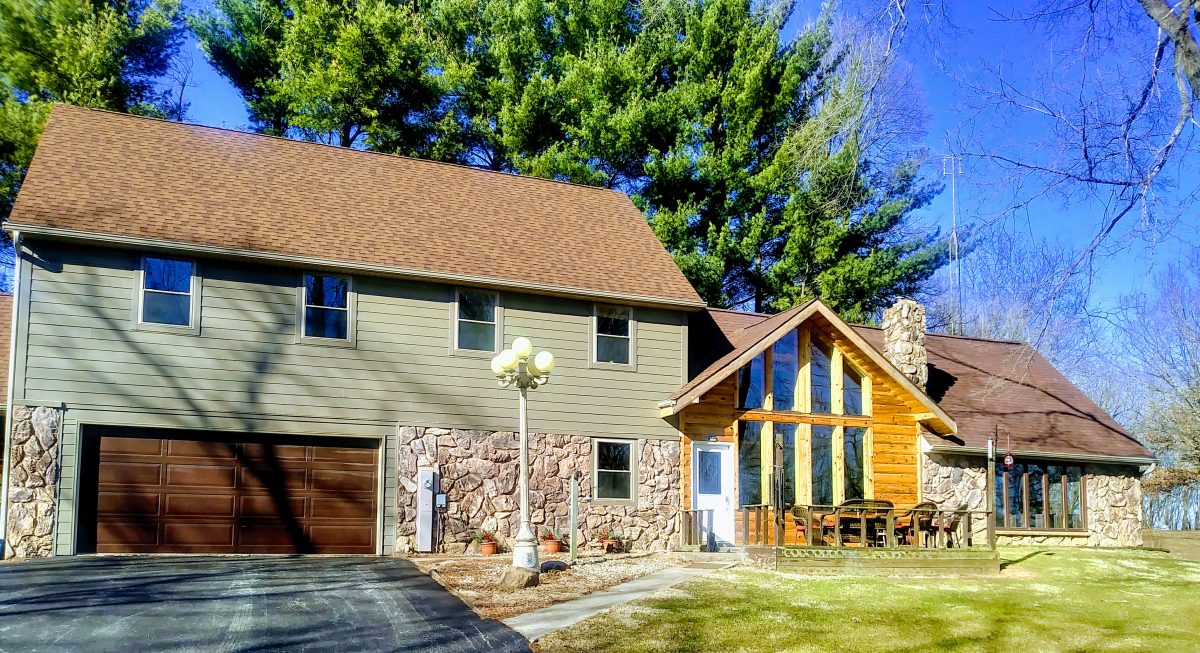In the race to get buttoned up before winter arrives, getting the HVAC (Heating, Venting, and Air Conditioning) system in place was key. This was one of the very few projects we turned over to a hired professional, and we are so grateful that CTC Heating and Cooling out of Yorkville, IL agreed to do the job. Owner Josh Campbell had done work for our business in Naperville, and we were thrilled when he agreed to trek out to the country to take care of us. This also freed us up to keep working on the siding. The furnace, air conditioner, and all the duct work are brand new, and the layout is completely reconfigured because of the new design of the house.

Previously the drafty old house had hopelessly inefficient and expensive heating with an old furnace, electric baseboard heat, and not nearly enough heat ducts. We tore it all out during the demolition phase and donated the metal to a scrapper. We gave Josh free reign to do “whatever it takes” to heat the house efficiently and well. So, he dutifully drove back and forth from the suburbs every day for two and a half weeks (said he really enjoyed the ride through the beautiful countryside), and he got us set up with a beautiful high efficiency furnace (for which we got an energy efficiency rebate) and air conditioner–and the most giant duct work we’ve ever seen. Sue was a bit dismayed at the amount of closet space she was seeing swallowed up by duct work, and Kevin was trying to imagine the soffit structure it would take to hide it all. But we trusted Josh and we knew it was all good. After all, we did say “whatever it takes”.
As soon as the siding was done, we turned our focus to insulation. Actually, we started working on it even before the siding was completely finished. The lumber company had delivered a huge shipment of bundles of bats of insulation which overtook the great room and most of the upstairs–R-13 for the 2 x 4 stud walls on the first floor, R-19 for the 2 x 6 stud walls upstairs, and R-39 for the attic. We used 12″ on-center floor joists for the addition over the garage, so to insulate the garage ceiling we had ordered 24″ insulation bats which we cut in half. We insulated, and insulated, and insulated, and it seemed like it would never end. Of course, Kevin did the tight rope walk on the 24″ on center roof trusses in the attic to get the insulation laid up there. This type of insulation has a variegated brown color rather than the common pink,which sort of gives the impression that we have fur walls. Maybe mink? Looks warm, anyway.
We had to get creative in some areas and make custom cuts to be sure everything was covered.
It was way less of a mess than the insulation removal during demo (see previous post), but we took extra long showers and washed our clothes every night.
Next came the plastic. All exterior walls need a layer of plastic between the insulation and drywall, so we used what we had left of the plastic we had hung in the attic and garage to protect the new construction from rain before the roof was shingled (see previous post). We still had a partial bolt of plastic, and we also reused the sheets of it that had been carefully removed and stored away. We used a pneumatic staple gun with SB caps which help prevent pull-through on the plastic.
We worked as a team to get to the really high places, and our friend Sandy Cook helped Sue cut and install some of the plastic upstairs.

As usual, the insulation and plastic covering were done over time–a little here, a little there–because we were simultaneously working on the siding, the electrical, the plumbing, the soffits for the new duct work, and always more framing wherever needed.
But one day somewhere in there, Josh finished his portion of the work, the gas company came out and inspected the gas lines Kevin had installed, checked the pressure, checked for leaks, and turned the gas on.

That cleared the way for Josh to come out one final time and fire up the furnace.
So, we have heat! We’ve had to use it sparingly because we’re not completely insulated and we don’t have all the exterior drywall up yet, but at least we can keep the house at a temperature where we can still keep working.
Next up–finish the plumbing and electrical so we can finish the dry walling and finally move on to the floors. Stay tuned!










