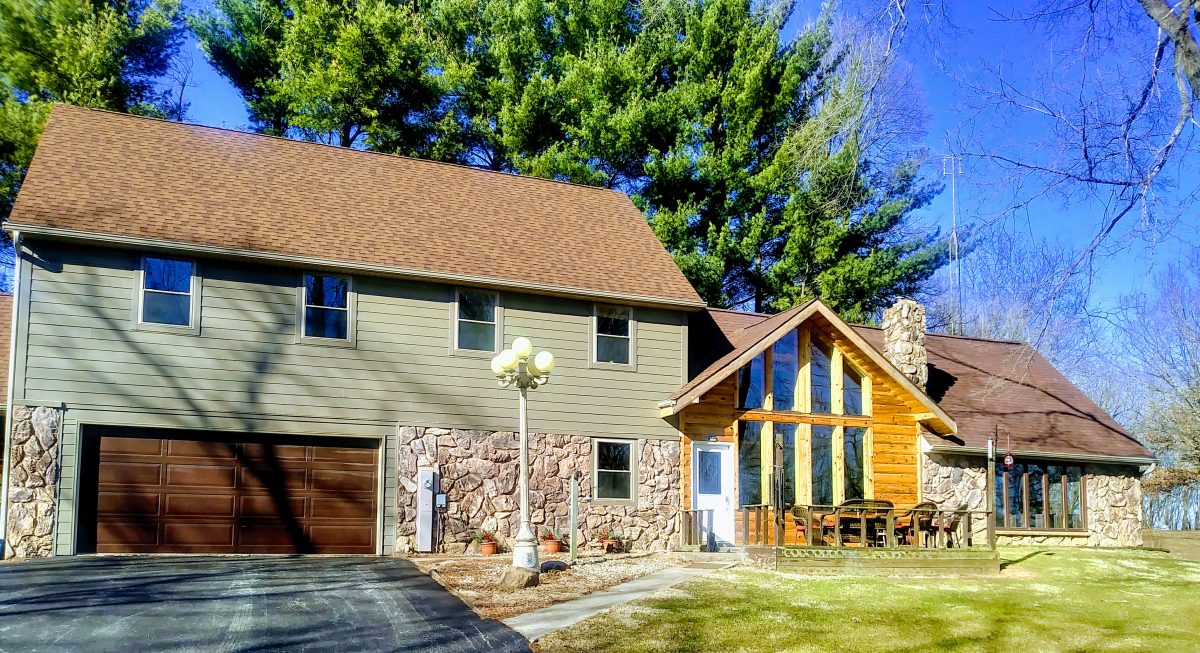Like the plumbing (detailed in a previous post) the electrical has been an ongoing project done here and there, even though we purchased contractor boxes of electrical boxes, outlets, and switches months ago. Every once in awhile Kevin would again remind Sue to plan out where she wanted all the outlets and switches, a task she found more daunting than one might expect. Really? Know where every single outlet and switch should go when you’re not even sure where the furniture will go? She finally got up enough courage to at least place pink sticky notes on all the studs where she thought maybe a switch or outlet should go. Eventually we went around together and tried to visualize each room and determine where we would want to flip on the lights and where convenient places for outlets would be. Where will lamps go, where will we want to charge our phones, hook up a computer, a fan, a nightlight, or whatever? How can we possibly know all this now? Surely we will have regrets. Everyone says you can’t have too many outlets. Yikes!
Not only that, we had to determine where we wanted every light to be, which switches should turn on which lights, and which lights should be able to be turned on and off by different switches. Furthermore, what should be on each circuit, and what is the best way to run the wiring–through the studs? Across the attic? In the soffits?
Fortunately, one good thing about this house was the electrical. One of the previous owners was an electrician, so the circuit box was 200 amp service, with plenty of open circuits. The former owners were using electricity for baseboard heat and an electric stove, neither of which we will be doing, so that leaves ample space for other things. So, although we have filled 16 dumpsters in the demo of this house, among the things we salvaged for reuse are the electric box and much of the Romex cable, though we also added several new 250 foot bolts.
Since we had removed all the wiring back to the box, we were starting from scratch as far as wiring the house, though we used the existing circuits already in the box. For one thing, the new side of the house now has six rooms where formerly there was one. Also, there had been no lighting in the great room other than lamps plugged into outlets, and we like lots of light, so we needed to plan how that would all work out. And the center of the house is undergoing such a dramatic transformation that the lighting will be completely different because space is so different.

Since last spring when we pulled all the wiring, the only electricity we have had for use is two outlets in the garage, from which we ran our power tools and charged our batteries (we did keep the power on to the barn and to the well). Extension cords and power strips have been an ever-present part of our life. Sue has made many (mostly) futile efforts to keep them organized and out of the way, but they have dominated the work space nonetheless.
Enter our friend Jim Charlton who drove an hour and a half several times this fall to do electrical rough ins on the new second story, insisting that he simply enjoys it. This was a blessing not only because the wiring was getting done, but also because it freed Kevin up to do other important things so we could keep moving forward.



What an exciting day it was when we flipped the first switch.
We got a great deal on simple procelain light bulb bases, so we bought a ton of them to use temporarily for all the ceiling lighting. Some day we’ll get around to replacing them with decorative light fixtures, but for now they are very functional. Kevin next installed them in the garage and attic–two key work spaces.
Then we moved on to recessed lighting, revolutionizing the great room which will be the dining room and living room. Previously there was no built-in lighting in this room so the previous owners had lamps with extension cords running all across the room. We are being generous with the number of lights we’re installing and it is transforming the room.
The kitchen is also the recipient of as much recessed lighting as possible, and along with all the windows in the front and back of the house with the cathedral ceiling–as well as all the pendant lighting that will be added later–the kitchen will surely be a bright room. What a change from the original kitchen in a little nook with no windows at all. We can almost hear the house saying, “Thank you!”
Meanwhile, in the old section of the house, we found wiring above the ceiling that looked like this:

So Kevin carefully and methodically placed several of these bundles correctly and properly into boxes.

So, bit by bit, we are adding more and more lighting to this old house. There will also be more outlets and more options for switches than there were. The days are getting shorter and shorter, so this ensures we can work longer in the afternoons, and as we fire up new outlets, we are able to use our power tools in other areas of the house and begin cutting down on extension cords. This is definitely exciting progress. You might even say it’s electrifying!



It’s “enlightening” to hear of all your progress!! Can hardly wait to see the finished project – SO HURRY UP!!!
Love to all
Aunt Debbie
LikeLike
Thanks for your encouragement, Debbie. It’s going to be a looong time; there is just so much to do. Rest assured we are working as hard as we physically can–10-12 hour days, six days a week. Stick with us. We’ll get there some day, Lord willing. ❤
LikeLike