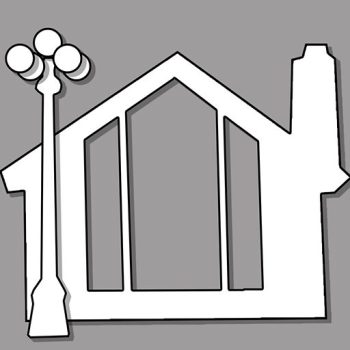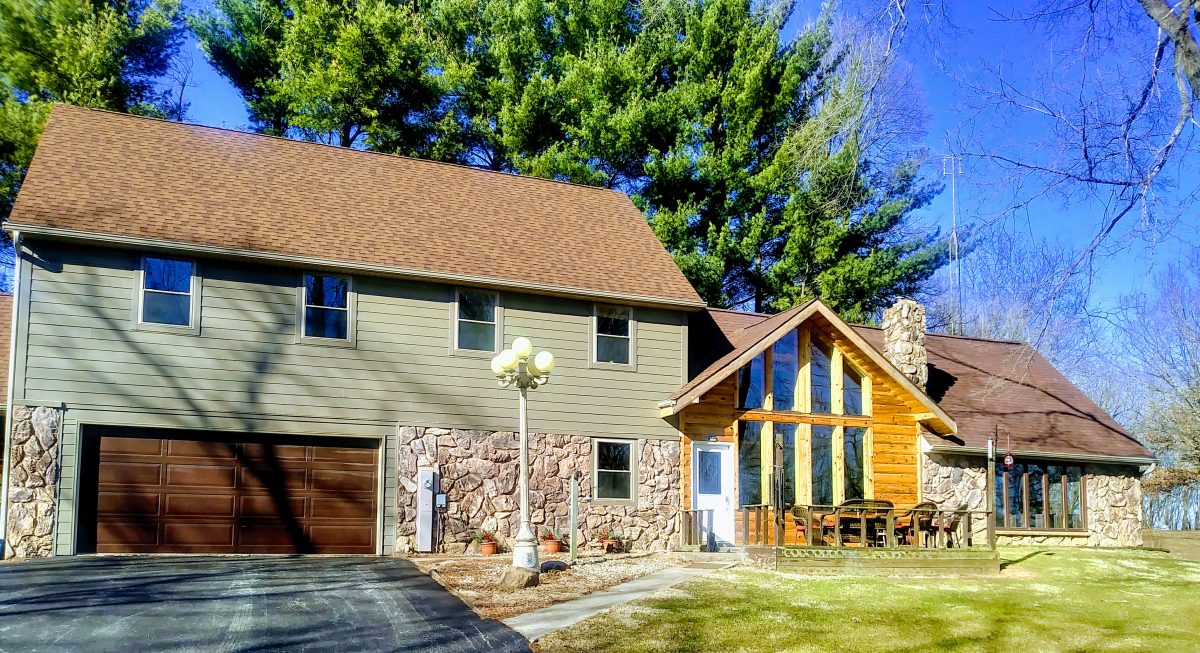It’s Beginning to Look Like—Rooms!
From the moment he saw this “interesting” house, Kevin could envision raising the roof on one side, and–with the added space created by erecting eight foot walls instead of the existing four-foot walls–transform the one long, skinny room with slanted ceilings into a master bedroom suite with walk-through closet and master bath, a guest room and guest bath, hall closets, and a laundry room. Sue just said, “Yeah, that sounds great,” but she was completely unable to imagine what he was talking about. However, with abundant trust in Kevin’s proven abilities (both in creative vision and in hands-on skills), she said, “Sure, we can do that.” This is called blind faith.
After the second story outer stud walls were built and placed (see previous post for perilous videos)– including the very tricky connecting wall between the old side and the new side of the house—we squared everything up and placed several diagonal braces to keep everything exactly in place. Finally it was possible for normal people to begin to see what Kevin was seeing—the layout of rooms!
Stud Walls Up….

The Tricky Connecting Wall…

A Virtual Tour…
I was blind, but now I see!


