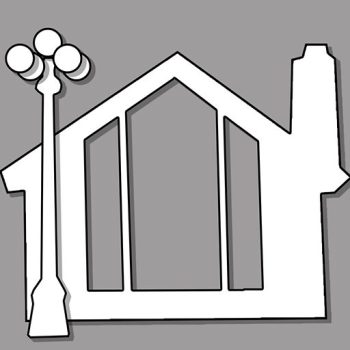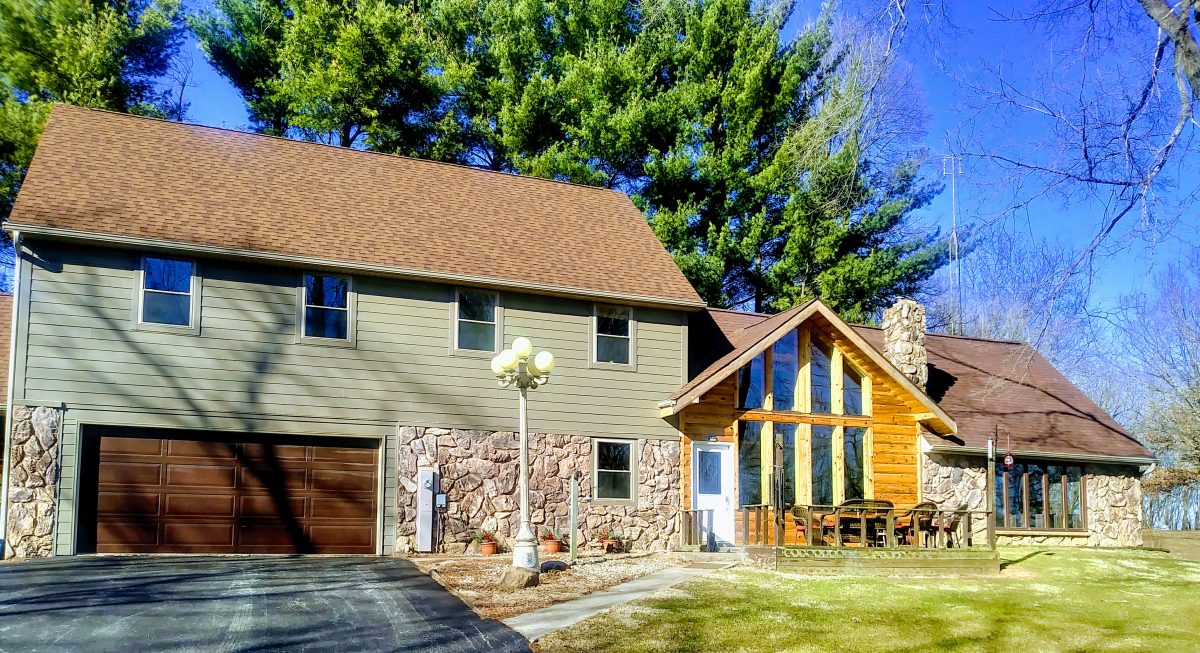Framing Revisited
Before embarking on this adventure that we are considering a Sabbatical year (or so), we owned a picture framing business for 22 years. We’ve enjoyed doing something “different” these past few months, but suddenly we found ourselves framing again—only this time, the measurements are bigger and the wood is heavier. And, the situation is vastly different. An alternate title for this blog could easily be “How to Build a Square Second Story on Top of an Out-of-square First Story”.
Once the roof trusses were off it was finally time to begin the second story addition. But first, we had to build the stud walls for the new configuration of the supporting first floor rooms—which may have been a lot simpler and more straight-forward had the slab the house is built on not been so wildly uneven. We were not about to bust up the slab and repour it—and our plans for the flooring include a dry-pack base which can’t be laid until all the other work is done and we are actually ready to lay the finished flooring—so we just had to deal with it. Kevin used a string to mark the ceiling height (being careful to ensure it allowed enough room for the HVAC which will be installed later). Once that height was determined, we began measuring and cutting studs to whatever length they needed to be in order to keep the ceiling the same height throughout. Our bizarre cut list for the chop saw ended up looking like this:

There were a lot of mental mathematical gymnastics necessary in order to ensure both the floors upstairs and the ceilings downstairs would be the right height and that they would be level. And of course, the original house was out of square, so that only added to the hijinks. The plumb line and our 4-foot level got a good work out during this time.
As more and more of the old wood was removed and more and more new wood was added, the place began to smell a little better–or, well….at least maybe a little less bad. But gradually the new floor plan began to take shape. For instance, this will be the kitchen window overlooking the coffee nook. For now we’re calling it the bar.

The old second story had been merely the center of the roof trusses—which meant the floor joists (aka the bottoms of the trusses) were 24” apart. We wanted a much sturdier floor, so we placed the new joists 12” on center.
Once the second-story floor joists were all in place, it was time to lay the floor boards for the second story. Once again, our trusty compact tractor and its forks came in handy for getting those big sheets of wood up there. Without a stairway (yet) we had to shinny up through those 10” spaces between the floor joists (remember—12” on center?), but we managed and we got all the floor boards glued and nailed in.
With just the two of us to accomplish this, we had an interesting division of labor. Sue drove the tractor and hoisted the sheets of OSB (Oriented Strand Board, for you non-construction types), several at a time, as high as they would reach up against the house. Then Kevin would lift them from there, apply glue to the floor joints, then let the boards drop into place. Turkeys nesting in a field nearby would periodically put up quite a fuss because they didn’t like that loud noise. Sue didn’t like it either, because if she wasn’t ready, the loud BAM caused her to think Kevin–or something–had fallen So, Kevin graciously hollered, “Dropping!” before letting go to let her know it was just another floor board.

The tricky part was getting the tongue-in-groove to match up for all the boards. Occasionally a board was slightly warped, and Kevin would need weight on it so he could pound it into place. This is where Sue came in very handy. She would make her way up through that aforementioned slim slot in the floor boards (not nearly as gracefully as Kevin who definitely could have–should have–been a gymnast) to stand on the board that needed to be weighted down. Actually, it wasn’t that simple. Kevin would count, “One, two, THREE!” and Sue would JUMP on the board while Kevin simultaneously slugged the end with a sledge hammer. It worked like a charm. Well, pretty much. Most of the time.
It’s difficult to describe how hot it was up there during this process, completely exposed to the intensity of the afternoon sun on some of the hottest and most humid days of the summer, but let’s just say it felt something like a blacksmith’s forge. Adding to that pleasurable atmosphere were swarms of gnats that hovered over us relentlessly and various types of buzzing insects (hornets, wasps, yellow jackets, and such) that periodically dive-bombed us. Our skin, hair, and clothes were heavy leaden with sweat, sunscreen, and bug spray–and often encrusted with sawdust–at the end of the day.

We are forever grateful to Sue’s mom for allowing us to stay at her house during this time, providing us the opportunity to shower, eat, and sleep in relative luxury. We can’t imagine how we could survive without that wonderful oasis.



Love following your “adventures” and I am in awe of all that you can do on your own!! If I ever want a house built, I’ll know who to call!!
LikeLiked by 1 person
This construction project is so much fun reading from the luxury of my own air-conditioned living room!! You guys got this 👌🏼👏🏼 I am excited to read your next post in the process! Well done Sue & Kevin!
LikeLike
You two are amazing!
Best wishes and continued progress 😎
LikeLike