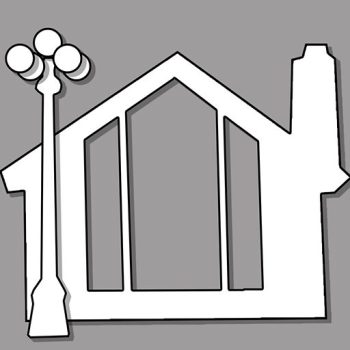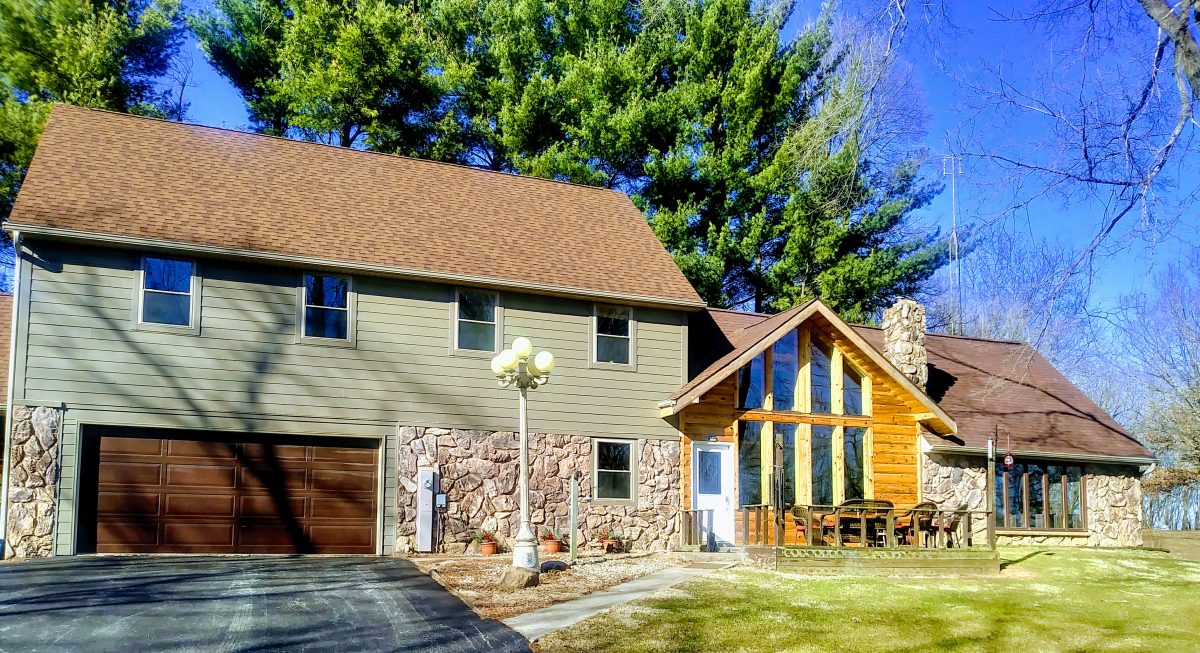We immediately fell in love with the six and a half hilly, wooded acres nestled in the most beautiful farm country, with this little country manor in a large, secluded clearing. When we first saw the house, we thought the same thing everyone else thinks when they see it for the first time: “It looks nice from the outside.”
Well, at the doorstep the nice sights (and smells) ended. What we found inside was an extremely dated and worn interior with a very strange layout and an indescribable odor that was at the very least a terrible mixture of heavy smokers, large dogs, and other unknown varmints. From what little information we could gather about the house, it had been built as sort of a cabin and added to a few years later. Upon further examination, Kevin concluded that the DIY builder must have been an electrician (because the electricity was actually done very well–and the five-globe municipal light posts outside are fantastic) who just kind of stumbled along in the other trades, winging it on a shoestring budget. Some of the finer points included 1/4″ paneling throughout the entire house, a bathroom sink that looked like a giant glob of melted chocolate vanilla swirl ice cream, a toilet placed very off-center, a textured ceiling complete with glitter, and bathrooms up on platforms (because the house is built on a slab and someone didn’t want to dig a trench in the concrete for the plumbing). Another strange feature was a stairway leading from an upstairs bedroom down into the garage, so the occupant of that room could traipse through the garage to a door leading to a dark hallway which ran all along the back of the house. This was so he could get to a bathroom halfway down the hallway (which I took to referring to as “Murder Hallway”). Did I mention the bathroom was on a platform?
The center of the house (the original structure, apparently) was kind of a modified A-frame and consisted only of an eating area in front of large windows going all the way up to the peak (the best feature of the house) and behind that a small kitchen set back in a nook under a loft. To the side were steps leading to the loft, overlooking the eating area, with a makeshift closet under the steps. Wood posts served as a railing for the loft and steps, and they were covered with latticework. Yes, lattice. Inside the house. Oh, I forgot to mention that all the wood trim in the entire dwelling was painted chocolate brown.
The addition consisted of a small bedroom and tiny bathroom (on a platform) on one side and a great room with a sunken fireplace on the other side, as well as a half story upstairs with long, narrow rooms with slanted ceilings on each side, connected by the aforementioned lattice-enhanced loft. The garage side was longer than the other side and the upstairs on that side included a very strange winding hallway, not tall enough for a regular man to stand up straight in. All paneled in that thin paneling, of course. Even the ceiling. Of the whole house–except for the room with textured sprinkles.
Did I mention the smell?
But it does look very nice from the outside. And the land is bee-yoo-ti-ful!. And Kevin has vision. Lots of vision. So, here we go…










Did the previous owner leave pictures on the walls????
LikeLiked by 1 person
No they did not, and–to be clear–though we have to talk about the condition of the house as it relates to our renovations, it was never our intent to disparage the original builder nor any of the other occupants. Their story is their story. We bought the house as-is because we love the land and we had vision for what the house could be. It’s all part of the adventure. 🙂
LikeLike
Oh. Dear.
LikeLiked by 1 person